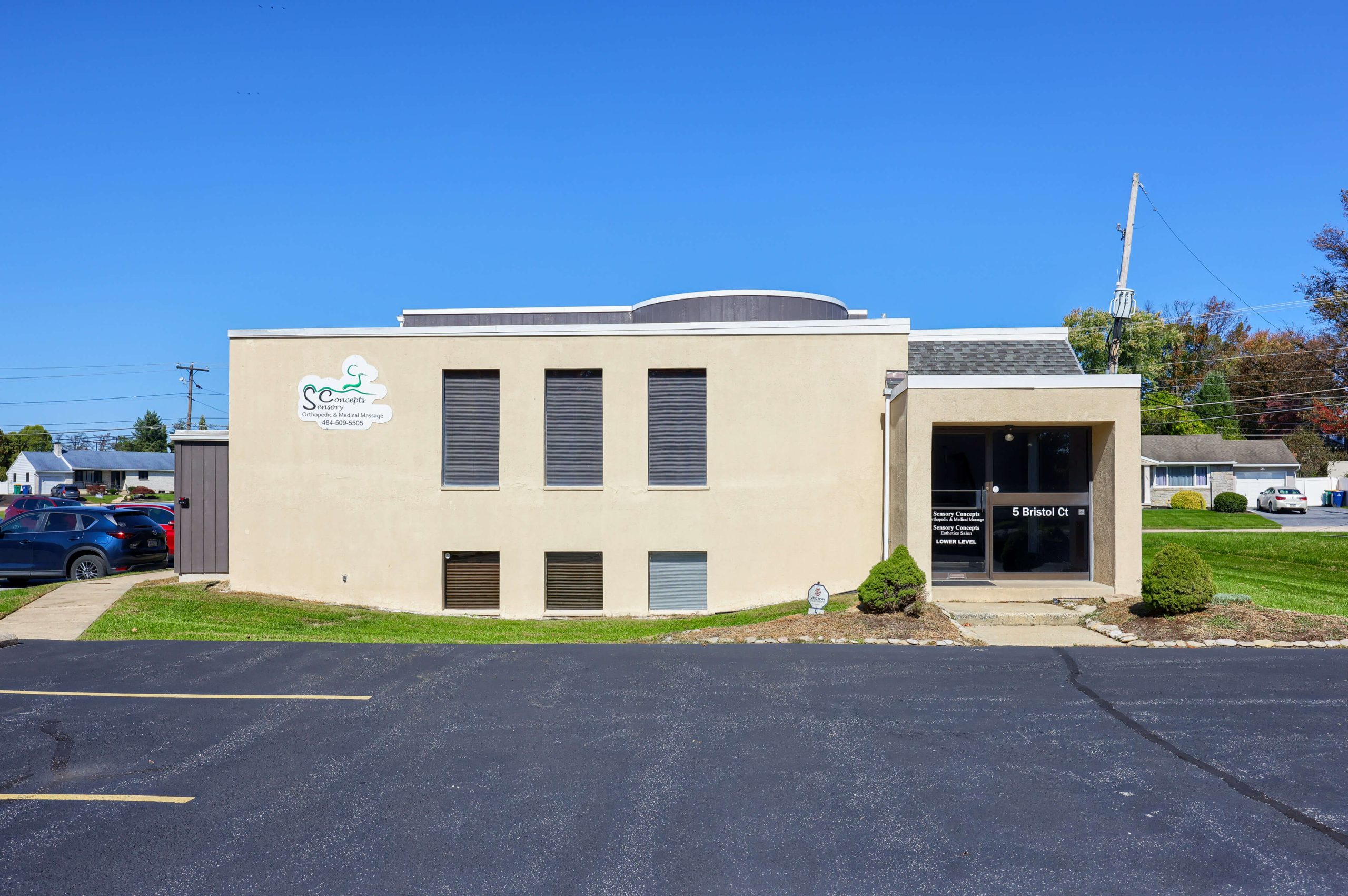Description
FOR LEASE: 5 Bristol Ct, Wyomissing
Medical/Consulting - PA
Property Features
| Property Type | Dental/Office Building |
| Purchase Price | $3,975/Month+ |
| Zoning | C‐1 Neighborhood Commercial District |
| Acres Available | .309 Acres |
| Water | Municipal |
| Sewer | Municipal |







































BSV-1
BSV-2
BSV-3
BSV-4
BSV-5
BSV-6
BSV-7
BSV-8
BSV-9
BSV-11
BSV-10
BSV-12
BSV-13
BSV-14
BSV-15
BSV-16
BSV-17
BSV-18
BSV-19
BSV-21
BSV-37
BSV-36
BSV-35
BSV-34
BSV-22
BSV-24
BSV-27
BSV-26
BSV-28
BSV-29
BSV-30
BSV-23
BSV-32
BSV-31
BSV-25
BSV-33
5-Bristol Ct-1
5-Bristol Ct-2
5-Bristol Ct-3
Property Description
—
Type: Dental/Office Building
Construction: Frame, Stucco
Age: Built in 1975
Square Footage: 1,749 Upper Floor, 1,598 Lower Level
Roof: Rubber Membrane
Ceiling Height: 8’
Lighting: Fluorescent
Floor: Carpet, Tile
Lot Size: .309 Acres
Zoning: C‐1 Neighborhood Commercial District
Minimum Term: Three years
Parking: Private Macadam Lot
Taxes: Included in CAM
Possession: Negotiable
Heat: Electric Forced Air
Air Conditioning: Central Air
Telecom: Comcast
Fiber Optics: CAT 5
Water Service: Municipal
Sewer Service: Municipal
Electric Service: 200 AMP Separately Metered
Hot Water Heat: 30 Gal Electric
Bathrooms: 2 Bathrooms
Rent Escalations: Annual CPI But No Less Than 3% per Year
Property Features
- About
